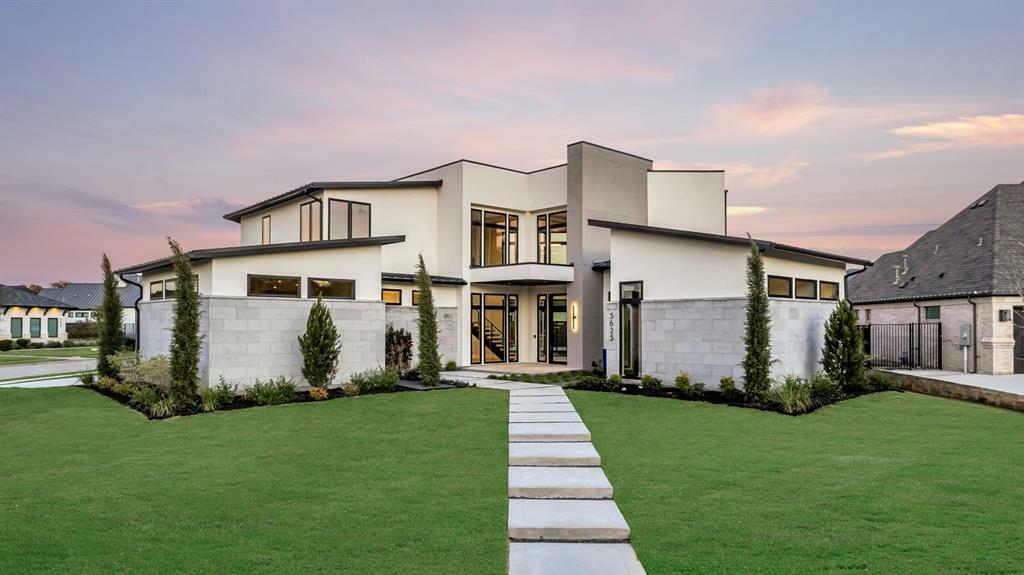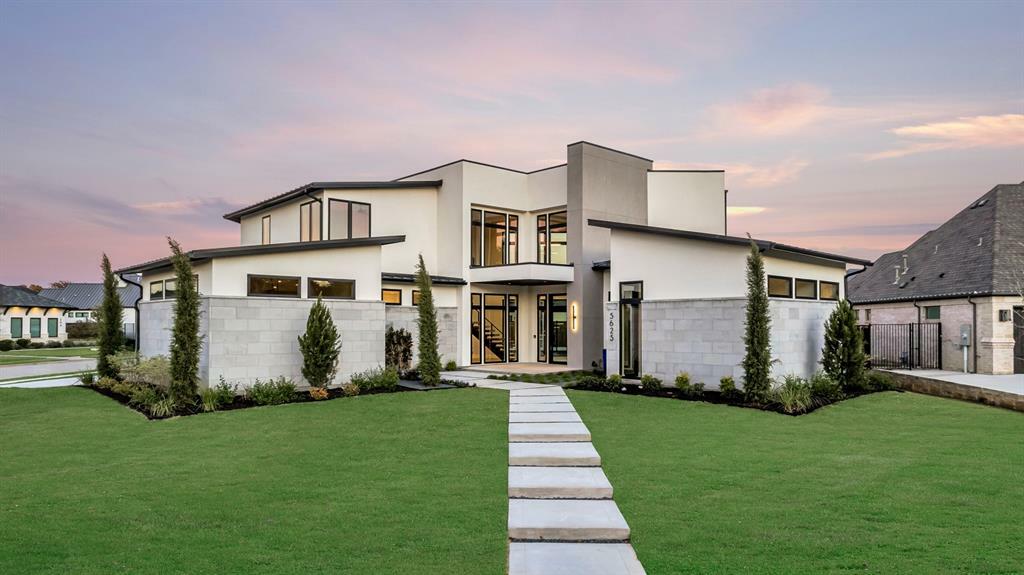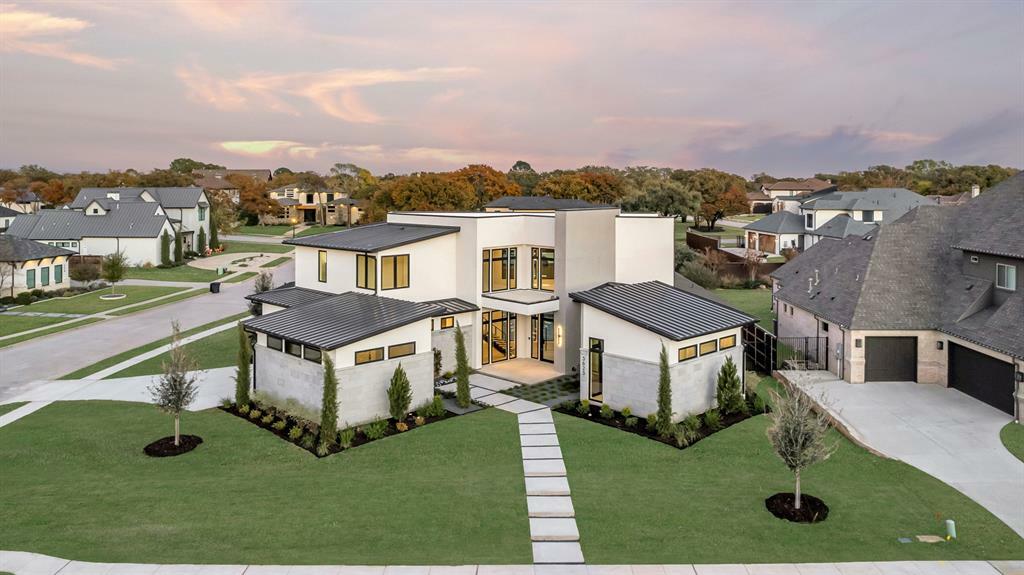


Listing Courtesy of: NTREIS / Sophie Tel Diaz Real Estate - Contact: 817-952-9000
5625 Winnie Drive Colleyville, TX 76034
Active (120 Days)
$2,999,900
Description
MLS #:
20740385
20740385
Lot Size
0.5 acres
0.5 acres
Type
Single-Family Home
Single-Family Home
Year Built
2024
2024
Style
Mid-Century Modern, Contemporary/Modern
Mid-Century Modern, Contemporary/Modern
School District
Grapevine-Colleyville Isd
Grapevine-Colleyville Isd
County
Tarrant County
Tarrant County
Listed By
Sophie Diaz, Sophie Tel Diaz Real Estate, Contact: 817-952-9000
Source
NTREIS
Last checked Feb 22 2025 at 10:53 PM GMT+0000
NTREIS
Last checked Feb 22 2025 at 10:53 PM GMT+0000
Bathroom Details
- Full Bathrooms: 4
- Half Bathroom: 1
Interior Features
- Vented Exhaust Fan
- Tankless Water Heater
- Refrigerator
- Plumbed for Gas In Kitchen
- Double Oven
- Convection Oven
- Microwave
- Ice Maker
- Gas Range
- Disposal
- Dishwasher
- Commercial Grade Vent
- Commercial Grade Range
- Built-In Refrigerator
- Built-In Gas Range
- Laundry: Washer Hookup
- Laundry: Full Size W/D Area
- Laundry: Utility Room
- Laundry: Electric Dryer Hookup
- Wet Bar
- Walk-In Closet(s)
- Vaulted Ceiling(s)
- Sound System Wiring
- Smart Home System
- Pantry
- Open Floorplan
- Kitchen Island
- High Speed Internet Available
- Flat Screen Wiring
- Eat-In Kitchen
- Double Vanity
- Decorative Lighting
- Chandelier
- Cable Tv Available
- Built-In Wine Cooler
- Built-In Features
Subdivision
- Oakleigh Add
Lot Information
- Subdivision
- Sprinkler System
- Lrg. Backyard Grass
- Landscaped
- Interior Lot
- Few Trees
- Cul-De-Sac
- Corner Lot
Property Features
- Fireplace: Living Room
- Fireplace: Great Room
- Fireplace: Gas
- Fireplace: 1
- Foundation: Slab
Heating and Cooling
- Zoned
- Fireplace(s)
- Central
- Electric
- Central Air
- Ceiling Fan(s)
Pool Information
- Waterfall
- Water Feature
- Pool/Spa Combo
- Outdoor Pool
- In Ground
- Heated
- Gunite
Homeowners Association Information
- Dues: $2600
Flooring
- Wood
- Tile
- Marble
- Hardwood
- Engineered Wood
- Ceramic Tile
- Carpet
Exterior Features
- Roof: Metal
Utility Information
- Utilities: Underground Utilities, Sidewalk, Sewer Available, Private Road, Phone Available, Natural Gas Available, Individual Water Meter, Individual Gas Meter, Electricity Connected, Electricity Available, Curbs, Concrete, City Water, City Sewer, Cable Available
- Energy: Low-Flow Fixtures, Efficient Hot Water Distribution, Windows, Thermostat, Rain / Freeze Sensors, Mechanical Fresh Air, Low Flow Commode, Lighting, Insulation, Hvac, Enhanced Air Filtration, Energy Recovery Ventilator, Drought Tolerant Plants, Appliances
School Information
- Elementary School: Colleyville
Garage
- Garage
Parking
- Oversized
- Lighted
- Kitchen Level
- Garage Single Door
- Garage Faces Side
- Garage Double Door
- Garage Door Opener
- Garage
- Epoxy Flooring
Living Area
- 5,000 sqft
Additional Information: Sophie Tel Diaz Real Estate | 817-952-9000
Location
Listing Price History
Date
Event
Price
% Change
$ (+/-)
Feb 19, 2025
Price Changed
$2,999,900
-4%
-116,000
Feb 11, 2025
Price Changed
$3,115,900
0%
-6,000
Feb 05, 2025
Price Changed
$3,121,900
0%
-600
Jan 29, 2025
Price Changed
$3,122,500
0%
-500
Jan 24, 2025
Price Changed
$3,123,000
0%
-1,000
Jan 17, 2025
Price Changed
$3,124,000
0%
-500
Jan 07, 2025
Price Changed
$3,124,500
0%
-500
Dec 09, 2024
Price Changed
$3,125,000
-1%
-25,000
Nov 26, 2024
Price Changed
$3,150,000
-1%
-25,000
Oct 04, 2024
Original Price
$3,175,000
-
-
Disclaimer: Copyright 2025 North Texas Real Estate Information System (NTREIS). All rights reserved. This information is deemed reliable, but not guaranteed. The information being provided is for consumers’ personal, non-commercial use and may not be used for any purpose other than to identify prospective properties consumers may be interested in purchasing. Data last updated 2/22/25 14:53



This energy-efficient home features foam encapsulation, ensuring comfort and sustainability. Nestled in Oakleigh, residents enjoy access to a private park, treed common areas, walking trails, and a pond with a fountain. Situated in the highly acclaimed GCISD, this property offers unparalleled convenience with easy access to Dallas, Fort Worth, Southlake, Westlake, and DFW, Love Field, and Alliance airports. Highways 121, 114, and 360 are just minutes away, as are a variety of shopping and dining options. This exceptional property is a must-see—schedule your private tour today!