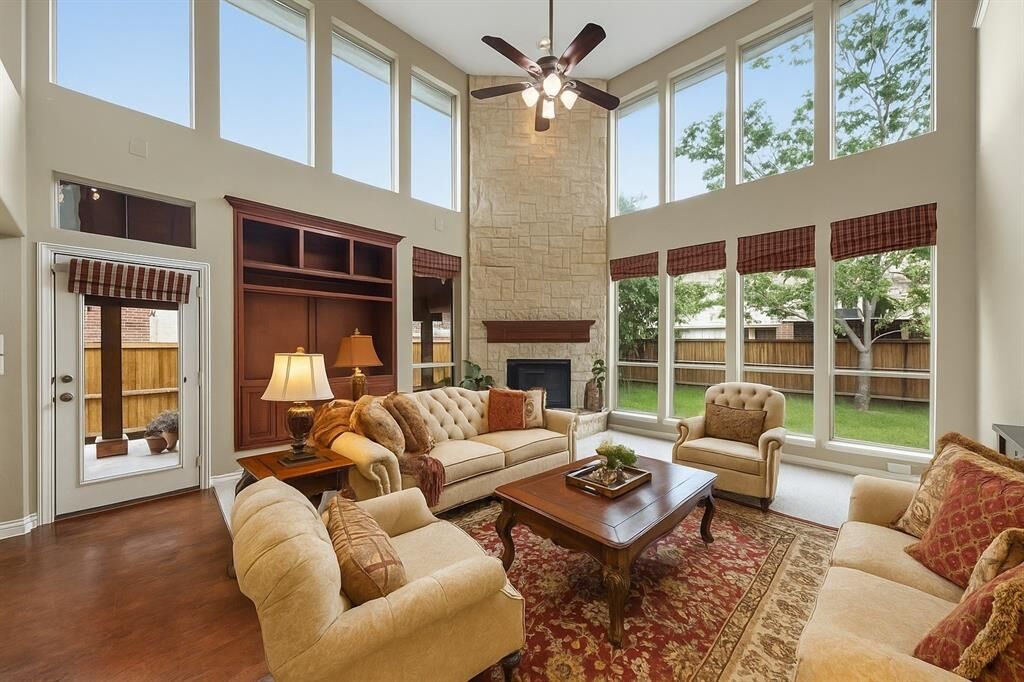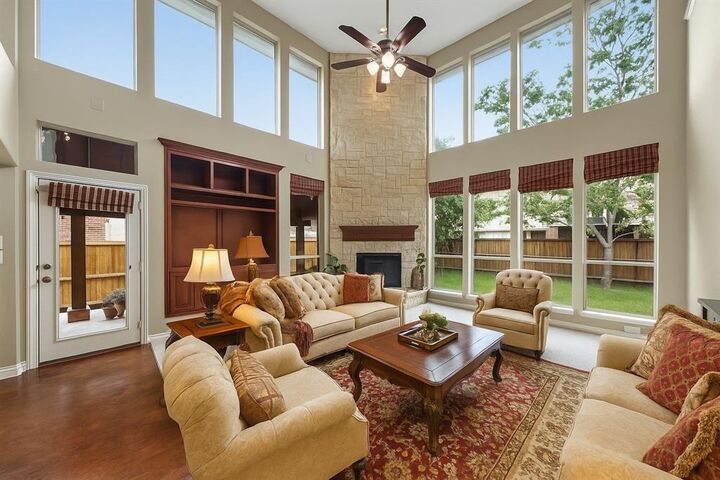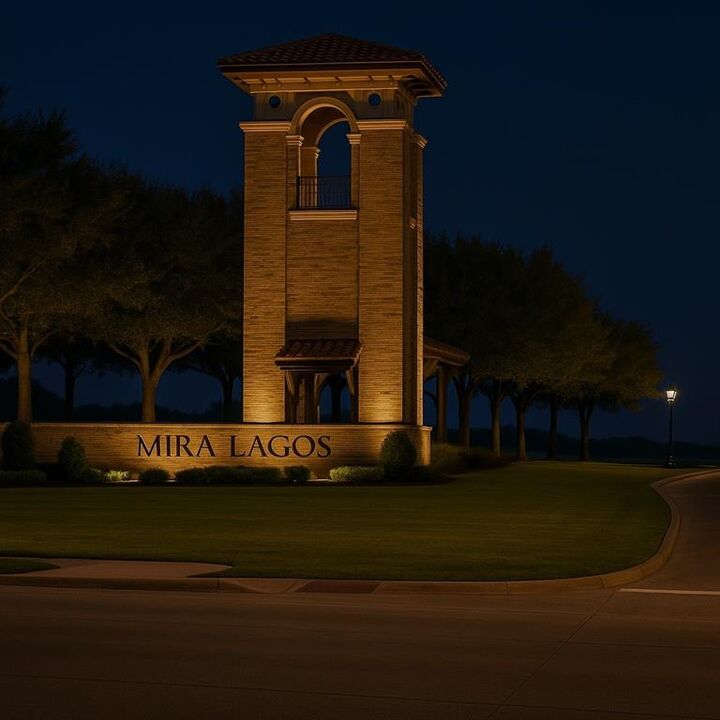


Listing Courtesy of: NTREIS / Coldwell Banker Realty / Roland "Sonny" Martinez - Contact: 817-692-8318
3047 Trevino Grand Prairie, TX 75054
Contingent (235 Days)
$514,900 (USD)
Description
MLS #:
20919205
20919205
Lot Size
8,799 SQFT
8,799 SQFT
Type
Single-Family Home
Single-Family Home
Year Built
2005
2005
School District
Mansfield Isd
Mansfield Isd
County
Tarrant County
Tarrant County
Listed By
Roland "Sonny" Martinez, Coldwell Banker Realty, Contact: 817-692-8318
Source
NTREIS
Last checked Dec 22 2025 at 7:34 PM GMT+0000
NTREIS
Last checked Dec 22 2025 at 7:34 PM GMT+0000
Bathroom Details
- Full Bathrooms: 2
- Half Bathroom: 1
Interior Features
- Cable Tv Available
- High Speed Internet Available
- Built-In Wine Cooler
- Sound System Wiring
- Dry Bar
- Disposal
- Dishwasher
- Microwave
- Vaulted Ceiling(s)
- Gas Cooktop
- Gas Oven
- Open Floorplan
- Eat-In Kitchen
- Granite Counters
- Kitchen Island
- Walk-In Closet(s)
- Built-In Features
- Natural Woodwork
- Cathedral Ceiling(s)
- Wired for Data
Subdivision
- Mira Lagos E 3
Property Features
- Fireplace: 1
- Fireplace: Gas
Homeowners Association Information
- Dues: $50
Utility Information
- Utilities: City Sewer, City Water, Concrete, Curbs, Individual Water Meter, Individual Gas Meter
School Information
- Elementary School: Cora Spencer
Garage
- Converted Garage
Parking
- Garage Door Opener
- Garage
- Converted Garage
- Driveway
- Concrete
- Deck
Living Area
- 3,186 sqft
Listing Price History
Date
Event
Price
% Change
$ (+/-)
Dec 08, 2025
Price Changed
$514,900
-2%
-$10,000
Sep 20, 2025
Price Changed
$524,900
-5%
-$25,100
Aug 23, 2025
Price Changed
$550,000
-2%
-$10,000
Jul 20, 2025
Price Changed
$560,000
-3%
-$20,000
Jun 03, 2025
Price Changed
$580,000
-2%
-$14,500
May 21, 2025
Price Changed
$594,500
0%
-$500
Apr 30, 2025
Listed
$595,000
-
-
Additional Information: Southlake | 817-692-8318
Location
Disclaimer: Copyright 2025 North Texas Real Estate Information System (NTREIS). All rights reserved. This information is deemed reliable, but not guaranteed. The information being provided is for consumers’ personal, non-commercial use and may not be used for any purpose other than to identify prospective properties consumers may be interested in purchasing. Data last updated 12/22/25 11:34




Plus—Sellers are offering a $10,000 allowance for flooring updates with an acceptable offer.
Discover a well-maintained home in one of Mansfield ISD’s most sought-after master-planned communities. Thoughtfully designed and updated, this spacious residence offers functionality, flexibility, and comfort for a wide range of lifestyles.
A bright two-story foyer sets the tone, opening to a generous family room that flows seamlessly into the kitchen—ideal for everyday living and entertaining. The kitchen features granite countertops, stainless steel appliances, an oversized island with breakfast bar seating, and abundant cabinetry for storage and organization.
A private office with French doors provides a dedicated workspace and can easily serve as a fifth bedroom or guest room. The primary suite offers a relaxing retreat with a recently updated bath, including dual vanities, a soaking tub, a separate shower, and a large walk-in closet.
Upstairs, well-sized bedrooms offer versatility for family needs, media space, or hobbies. The layout balances openness and privacy throughout the home.
Step outside to a backyard designed for enjoyment, featuring a custom patio cover, mature trees, and ample room for outdoor dining or relaxation. The oversized three-car garage includes epoxy flooring and built-in storage, adding convenience and functionality.
Recent upgrades include updated upstairs flooring and soffit plugs for effortless holiday lighting. With Joe Pool Lake, parks, shopping, dining, and major roadways just minutes away, this home provides exceptional convenience and lifestyle appeal.
A strong blend of space, updates, and location—this property is ready to welcome its next owner.